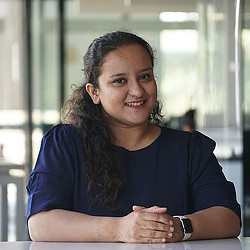Reimagining Public Space in the Mixed-Use Indian Landscape
March 08, 2024 | By Nirjari Upadhyay, Rania Sen, Abinaya Rvn
According to the United Nations, 66% of the world’s population will live in cities by 2050, with China, Nigeria, and India accounting for 37% of the expected growth. India is projected to have an additional 404 million urban residents by this time.
At the same time, a new space typology is emerging for developers and residents in India: the integrated township. While urban planning in western countries focus on the central business district for urban development, India’s urban districts are growing further away from the urban core, where large land parcels are more available. These decentralized townships are designed to provide opportunities to live, work, and play — all within a walkable neighborhood.
As India’s urban populations continue to grow, residents seek better connection to outdoor public spaces and communities. An opportunity is arising to understand how these open public spaces in integrated townships can be reactivated to promote well-being.
We conducted secondary research and in-depth case studies in six Tier-1 Indian cities. We selected areas within developer-led townships that had a diverse mix of uses, ranging from residential to office, retail, and cultural amenities. The townships studied were Bhartiya City and Brigade Gateway in Bangalore, Adani Shantigram in Ahmedabad, Magarpatta City in Pune, DLF Cybercity in Gurgaon, and East Kidwai Nagar in Delhi. We collected data on the space typologies and user groups for each case area and analyzed them through the lens of accessibility, comfort, flexibility, and technology. Through this, we identified design opportunities in support of more integrated townships.
Balance function, community circulation, and beauty in open spaces.
Of the cities studied, we found that large open spaces that were designed to allow for multiple activities or functions were more successful. These spaces allowed for a variety of cultures to coexist, express themselves, and utilize the space equitably. We observed that open spaces that were highly programmed limited the possibility for community members to adapt the spaces to their needs. Green, open spaces without a fixed function led to a greater sense of being adaptable and communal.
Finding the ideal mix of function, circulation, and beautification in these spaces is key. Rather than just focusing on unprogrammed open spaces, townships should create balanced, usable spaces that engage the community. For example, one of the case studies met basic code requirements for open space but lacked functional activities spaces for such a high-density population, which resulted in overcrowding. Adding a functional element, such as a park or sporting arena, could alleviate some of this. Considering a range of activities to allow the space to easily expand and contract is necessary to manage different population scales.
Design public spaces to respect a wide range of users.
The studied developments serve communities across different economic strata. Creating spaces that provide premium offerings along with open options was a key consideration to allow for dignity of experience for all. In one of our observed townships, for example, a focus on spaces that catered to high end users — such as golf courses and restricted water bodies — created social division and excluded a large portion of the population. When designing for equitable experiences, open spaces and common amenities should be free and accessible to everyone in the community, with premium benefits offered separately.
Use in-between spaces as an opportunity to promote community resilience.
Most developments we studied included open spaces and greenery. This creates opportunities to create luxurious-feeling landscapes using methods that support resilient design and user well-being. Strategies such as urban farming, rainwater harvesting, and regional planting all create a sense of beauty while creating a more sustainable urban ecosystem.
Consider compelling design elements that encourage user mobility.
The urban spaces we studied are often spread out, allowing users a choice of attraction. We found that large spaces that were located slightly out of the immediate vicinity needed a strong pull to convince users to make the journey. Destinations such as amphitheaters, which provide a programmatic reason to make the walk, can encourage community members to walk — promoting community health and a vibrant cityscape.
As integrated townships in India continue to increase in popularity, we have an opportunity to create beautiful, functional, and resilient public spaces that increase community well-being. Our research points to key design opportunities and interventions to support vibrant, accessible public spaces that are equitable and support the health of all users.
Editor’s Note: Arushi Singhal, Aditi Agrawal, and Namratha Shree Bharadwaj also contributed to this blog post.
For media inquiries, email .



